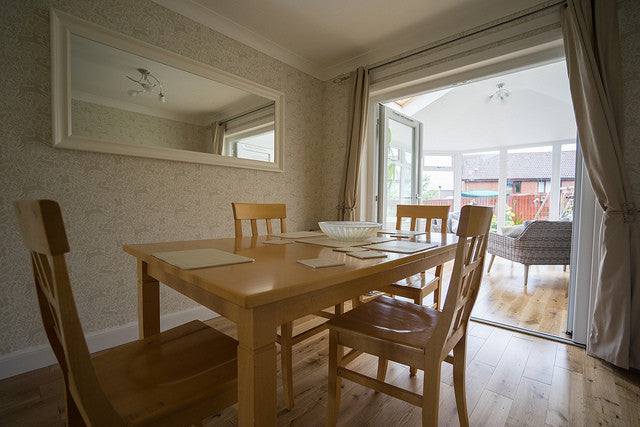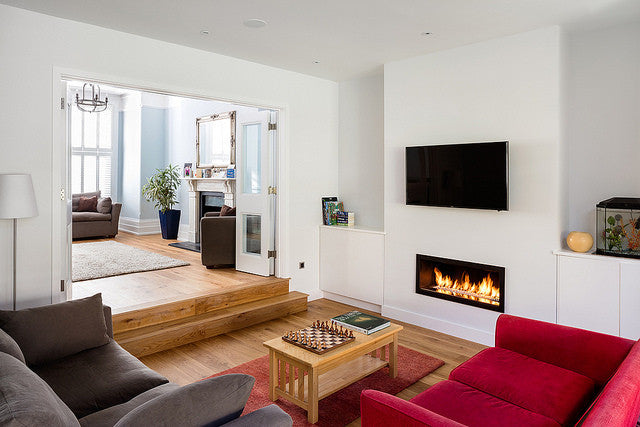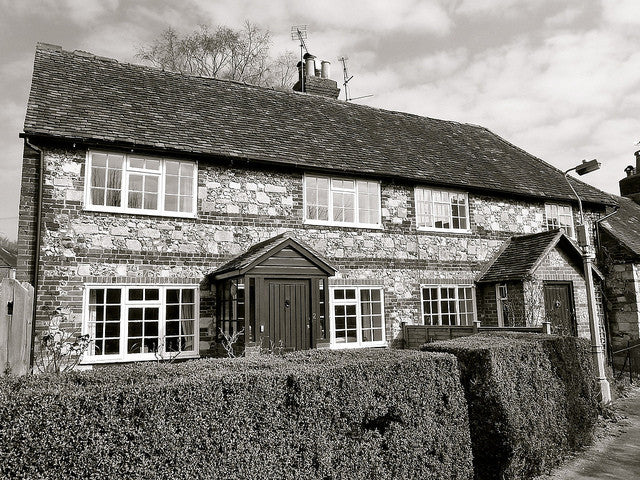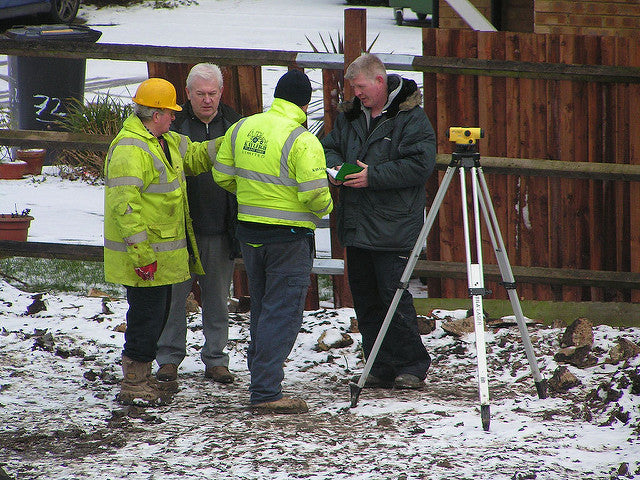Having an extension built onto your property not only gives you additional living space, it also adds value to your home, which is beneficial if you come to sell it in the future. If you’re tight on space due to a growing family or setting up a business from home, an extension can often be much cheaper in the long run than moving to a larger house as you’ll forego the stamp duty, estate agent fees, and solicitors’ fees, not to mention the hassle of packing, moving, and unpacking.

If you’ve got the space for an extension and the means of financing your plans, what’s stopping you? Well, there are a number of things that you need to consider before you start knocking walls down and thinking about how to furnish your new room! We’ve put this useful guide together to help you plan your extension properly, ensuring you don’t waste any precious time or money in the process.
The First Things To Consider
Neighbors
Consider how your extension will affect your neighbours in the long term. It’s a good idea to ensure that your extension is in keeping with the general style of the other properties on the street. If you have to apply for planning permission your neighbours will be able to air their misgivings on your proposed extension, which can slow or halt proceedings. It can save you time and money further down the line, as well as preserving good neighbourly relationships, if you speak to them in the initial stages and make some early compromises and adjustments where necessary.
Access
The type of property you own could affect the overall extension process as things progress. For example, if you live in a detached or semi-detached property it’s likely that you have easy side access to the rear of the property so that contractors don’t need to traipse through your home. However, if your property is part of a terrace row it can potentially complicate things. If you have an alleyway to the rear, materials can be brought around the back fairly easily. A lack of separate access to the rear of the property will mean that materials and tradesmen will need to access the extension site via the front of your house. This will typically cause more disruption to family life, and more dirt and mess in your home.
Parking
The average extension can be expected to take around eight weeks to complete, plus an additional eight weeks or so for the electrical and plumbing work to be completed. During that time your home will be frequented by a variety of builders and tradesmen, and obviously they will need to park their vehicles somewhere nearby. If you have a driveway it’s advisable to park your own car down the road and allow the contractors to use your driveway. However, if there’s no off-road parking at your property they’ll need to park on the road, and this could cause disruption and an inconvenience for your neighbours.
Recommendations
Good tradesmen tend to get the majority of their work through recommendations; and it’s also one of the best ways to find someone reputable and trustworthy to undertake the work for you. Ask your family, friends, and neighbours that have had extensions built if they have any design, building, electrical, or plumbing companies they can recommend. Likewise, it’s also good to find out about tradesmen that you would do best to avoid.
Advice
Speak to an estate agent before you begin planning your extension, particularly if you are planning on selling in the future. They can advise what types of extensions are popular with buyers in your area. Also remember that every street has a ceiling value so it’s important not to over-develop your home if you want to see a good return on investment. If you live in an area that generally attracts young professionals it might be wise to avoid an overly family-friendly extension as it might affect potential resale opportunities.
Other considerations
- soil conditions on the site
- surrounding trees
- any history of flooding
- the effect on insurance premiums

Financing The Project
In an ideal world you’d save up the necessary funds for your extension before beginning to plan and design things. However, today’s market seems to favour borrowing over saving, with low interest rates and flexible repayment plans on credit cards and loans.
Some things to bear in mind when thinking about the cost of your extension and how you will finance it include:
- Be realistic in what you want to achieve with your extension project.
- Don't take on more of a financial commitment than you can handle.
- Make room in your budget for an emergency fund to cover unexpected things.
- Make room in your budget for planning permission application fees and such like.
- Assign a portion of your budget to the decoration and furnishing of the new room.
- If you plan on selling the property after the extension is built, remember to factor in the cost of extra mortgage repayments for every month that the project takes.
Budget
The starting point of your project should be working out what your budget will be, and how much the work is likely to cost. A good estimate is to roughly calculate the size of the proposed extension in square metres, and allow around £1000-2000 per square metre for a single storey extension. For example, an extension measuring 4m² could cost up to £8000 just for the building work to be done. On top of this you’ll need to factor in the cost of planning applications, architect fees, and furnishing the room on completion.
Saving up
Depending on your household incomings and outgoings, it might be feasible to build up enough savings to pay for your extension outright. If you don’t already have any existing savings you may need to delay the project whilst you amass the funds that you need.
Credit card
If you have some savings but need a bit of extra help, a credit card could be the best option. Shop around and look for one that offers a long period of interest purchasing or a deferred repayment plan to suit your needs.
Loan
A personal loan from your bank or another lender can be beneficial for larger projects where you need to borrow a greater amount of money. However, be careful not to borrow more than you actually need, it all needs to be paid back eventually, and having more cash at your disposal might tempt you to be more extravagant than is necessary.

Remortgage
If you plan on borrowing a particularly large amount, say more than £25,000, it might be more beneficial to remortgage your home. Alternatively, you could take out a secured loan against your home; many building societies offer a Home Improvement Loan of up to £200,000.
Making payments
It may be necessary to pay a deposit to designers or builders, but try to avoid making any payments up front. Instead, ask to be invoiced after each section of the project is completed. When it comes to ordering something like a bathroom suite for the new room, ensure it is in your name rather than that of the building company, just in case they should happen to go out of business during the course of the project.
Planning And Design
Some people choose to design their own extension, taking advice from structural engineers to ensure that the design is viable. Some hire the services of an architect or an architectural technologist (someone who has studied as an architect but has not passed the RIBA Part111 Professional Practice Examination). Others use a specialist design and build company who can handle the entire project from start to finish.
There are pros and cons to each option; but whichever one you choose, it’s vital that you ensure that the legal requirements of extending your home are adhered to.
Permitted Development Rights
When you think of extending your home, one of your first thoughts might be whether or not you’ll need to apply for planning permission from the local authority.
Under the Permitted Development Rights system many home extensions can be built without planning permission, with the following guidelines:
- A detached dwelling can be extended by up to 8m to the rear for a single storey or 3m for a double.
- Height restrictions apply; a single storey extension must not be higher than 4m in height to the ridge and eaves, and ridge heights of any extension must not be higher than the existing property.
- There must be a distance of at least 7m between a two storey extension and the rear boundary.
- The extension must be built in the same or similar material to the existing dwelling.
- Extensions must sit behind the building line of the original dwelling.
- Side extensions must be single storey, with a maximum height of 4m and a width of no more than half of the original building.
- In Designated Areas, i.e. a Conservation Area or National Park, side extensions require planning permission, and all rear extensions must be single storey.
- An extension must not result in more than half of the garden being covered.
- You can only extend your home once, and the original building must be either as it was on 1st July 1948 (1st October 1973 in Northern Ireland) or when it was built.
- If your property is in a Conservation Area or National Park the amount of work that can be done under Permitted Development is often reduced.
Planning Permission
You’ll need to obtain planning permission from your local authority if any of the following apply:
- Your extension will cover half the area of land surrounding your home.
- You are extending you property towards a road.
- You are increasing the overall height of the property.
- You are extending more than 6m from the rear of a semi-detached house.*
- You are extending more than 8m from the rear of a detached house.*
- Your single storey extension exceeds 4m in height.
- Your single storey extension is located at the side of the property and is more than half the width of your house.
- You are building the extension using materials that differ from the original style of the house.
- Your extension plans include the building of a balcony or raised veranda.
*Between 30th May 2013 and 30th May 2019 homeowners are able to build larger single storey rear extensions under Permitted Development. More details can be found here.
Listed Buildings
If your home is a listed building you’ll need to obtain consent before making any alterations – to alter without consent is a criminal offence. You’ll also need to ensure that any proposed extension is in keeping with the appearance of the property, as well as using the same materials to build the extension. Depending on the size of the proposed extension, you may also need to obtain planning permission as well as listed building consent before you begin making alterations.

Building Regulations
Whether your extension requires planning permission or not it will require Building Regulations Approval. These regulations are Parliament-approved rules that are laid down to ensure the minimum construction and design standards are achieved, including factors such as structural stability, fire safety, drainage, insulation, and access.
To meet Building Regulations you must do one of the following:
- Send a Full Plan Submission to your local authority. This involves paying a fee and being visited by the building inspector at various stages of the build so that the work can be inspected as it proceeds.
- Submit a Building Notice. This is a statement that gives the local authority 48 hours notice of your intention to begin work on the extension and that you will be complying with the regulations. Your site will then be inspected by surveyors at various stages and they will advise you of any problems.
The first method is the recommended one as it carries less risk. With the second option you may only know that you have contravened a regulation requirement after it has happened, which could prove to be expensive if you have to halt proceedings and begin rectifying any problems that have occurred.
Getting the design right
Whilst you may have a strong idea of how you want your extension to look and feel, it’s always advisable to employ the services of a trained architect, architectural technologist, or designer with a background in engineering. A builder can also advise you on what will work from a structural point of view, but often they lack the design flair that can really bring your extension to life. Whatever option you choose, ensure that the designer you are using holds the relevant academic and technical qualifications and that they carry sufficient professional indemnity insurance.
Managing The Build
If you have employed the services of a design and build company, the management of the build project will be covered by them. However, if you’ve designed the extension yourself, or used the services of an architect or independent designer, you’ll need to find a project manager or a building contractor to pick up the project from here and manage the actual building process. You may also choose to manage the build yourself, but it can prove to be more complicated and stressful than you may have anticipated, especially if you’re juggling a full or part time job and general family life too.
Finding a builder
- The best way to find a reputable and trustworthy builder is via recommendations from friends and family.
- Meet the builder before the project begins so that you can get to know each other and ensure that you’ll be able to work well together.
- Check online to see if there are any reviews from previous clients who have had similar work done.
- Ensure the builder that you choose has sufficient liability insurance.
- Ask for a fixed price quotation for the entirety of the building work rather than paying a day rate; this can help to avoid a huge increase in cost if the project takes longer than expected.
- If the quotation price is given without VAT, ensure that the VAT registration number is provided with it and that a VAT receipt is provided when payment is due. Some less reputable contractors have been known to use the VAT system to add more onto the bill which they keep for themselves rather than declaring.

Finding tradesmen
It can be beneficial to the project if you are able to find a company of tradesmen who specialise in several trades. This helps to keep a sense of continuity in the work done across the building project, and can also save time and expenses versus having separate contractors for every aspect of the build.
Safety on site
Whilst the extension is being built, part of your home will be a building site, so it’s important that safety standards are adhered to in order to keep both the builders and your family from harm.
- Keep out of the way of the builders whilst they’re working so that you don’t get under their feet or cause any hazards to occur.
- Use protective sheeting to protect any furniture etc near to the extension site during building work as there is likely to be a lot of dust in the air.
- Seal off the room that is being worked on, and provide alternative access for the builders where possible in order to avoid transferring mess around the home or getting in each other’s way.
- Provide welfare facilities for the builders and contractors, i.e. a rest area, tea and coffee making facilities, and access to a toilet.
- If the extension is a big project where the contractors need access to multiple rooms in your home, and you have children around, you might want to consider staying with family or renting a nearby property whilst the work is completed. Remember to factor this extra cost into your overall budget for the extension.

